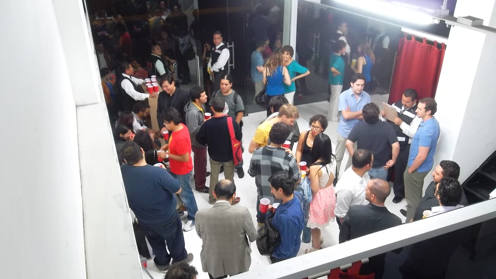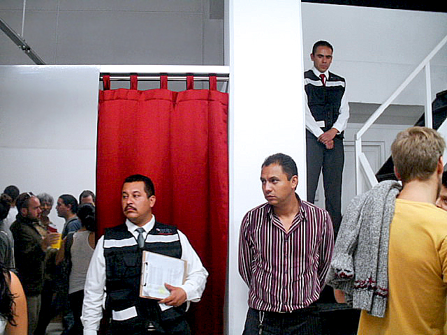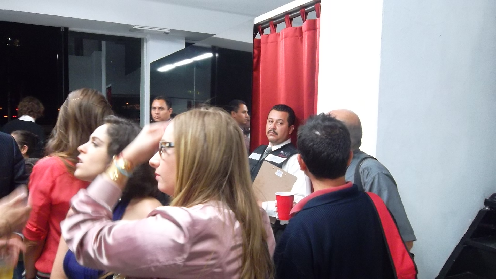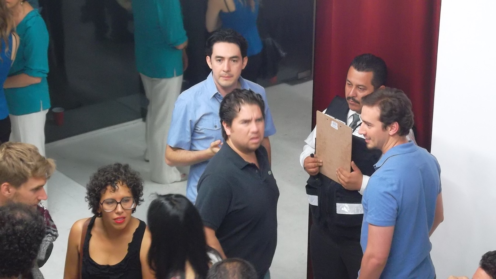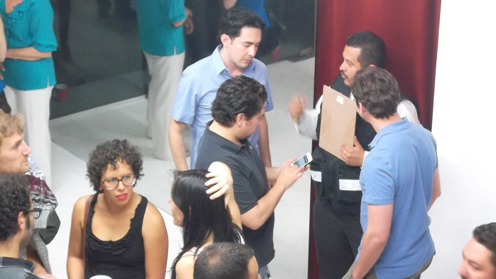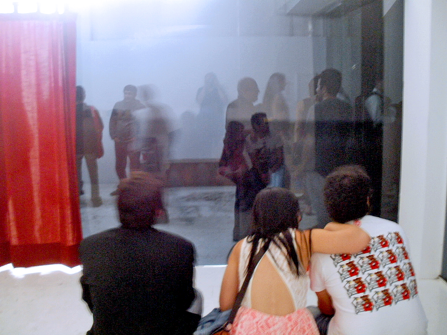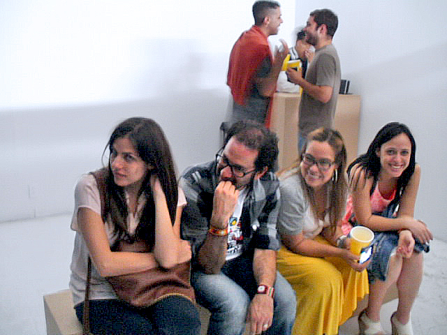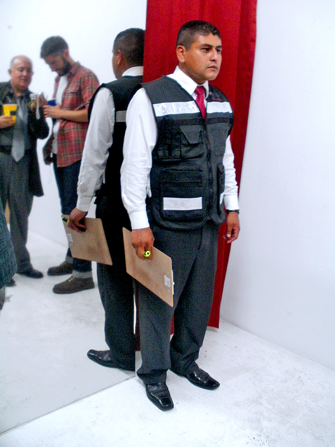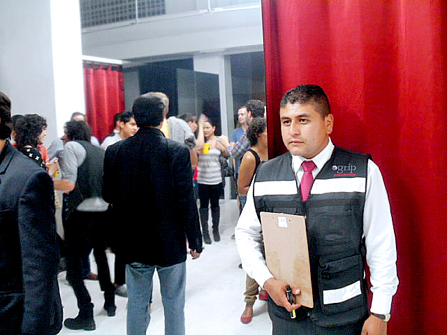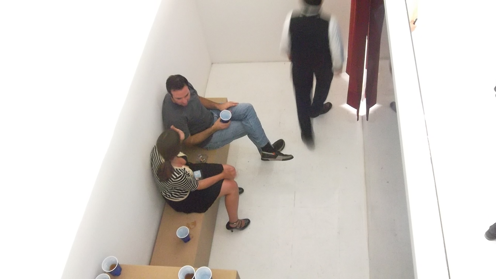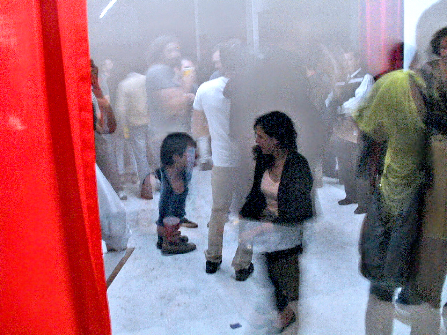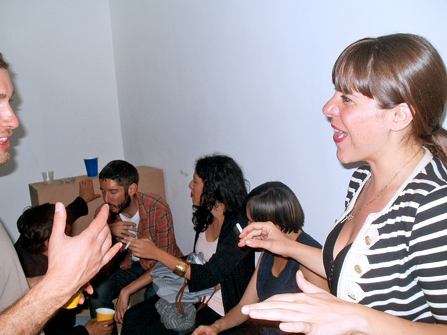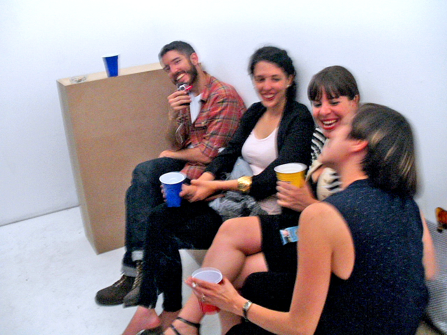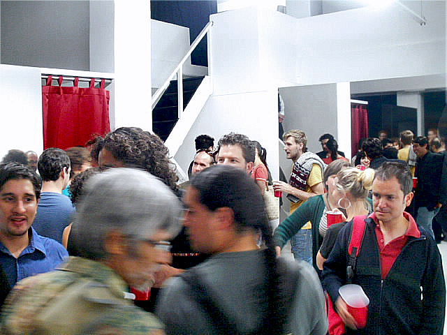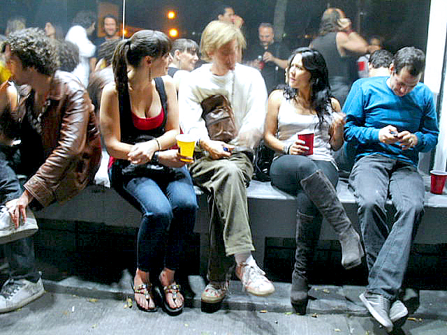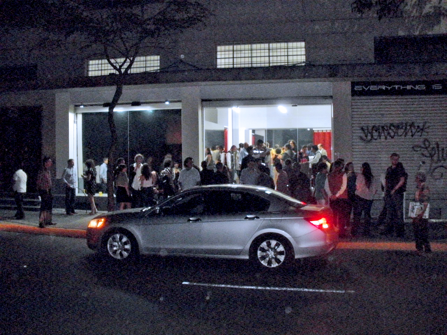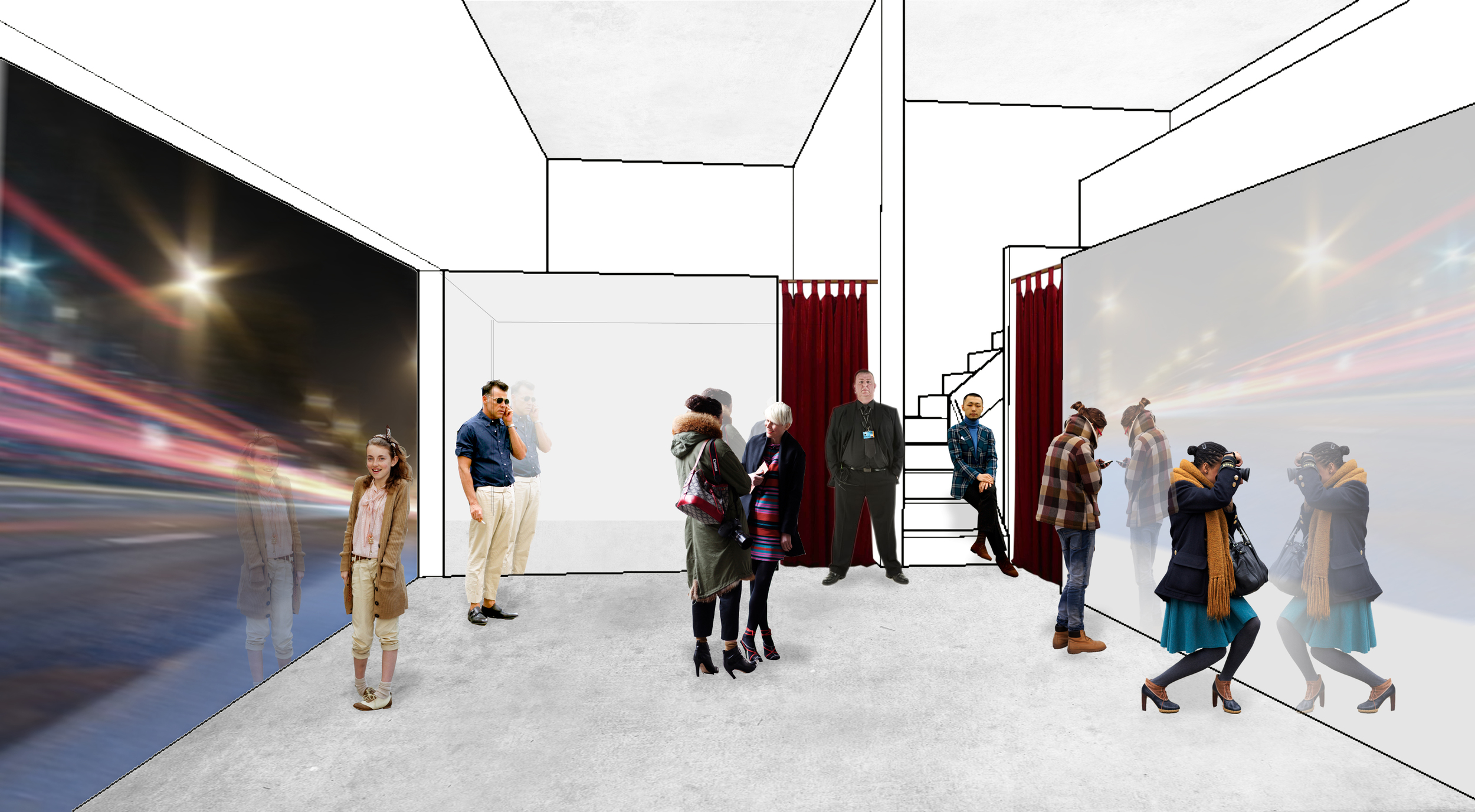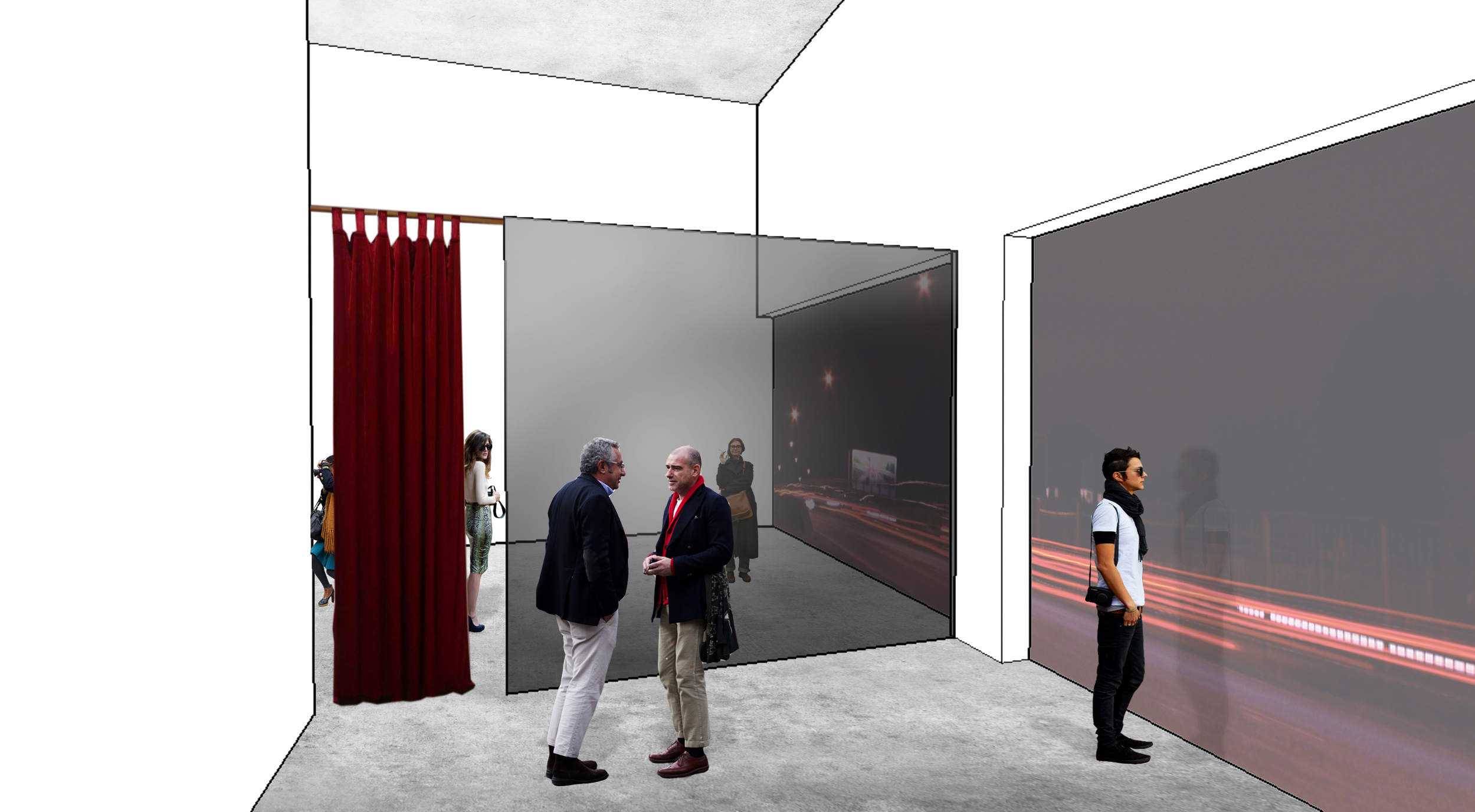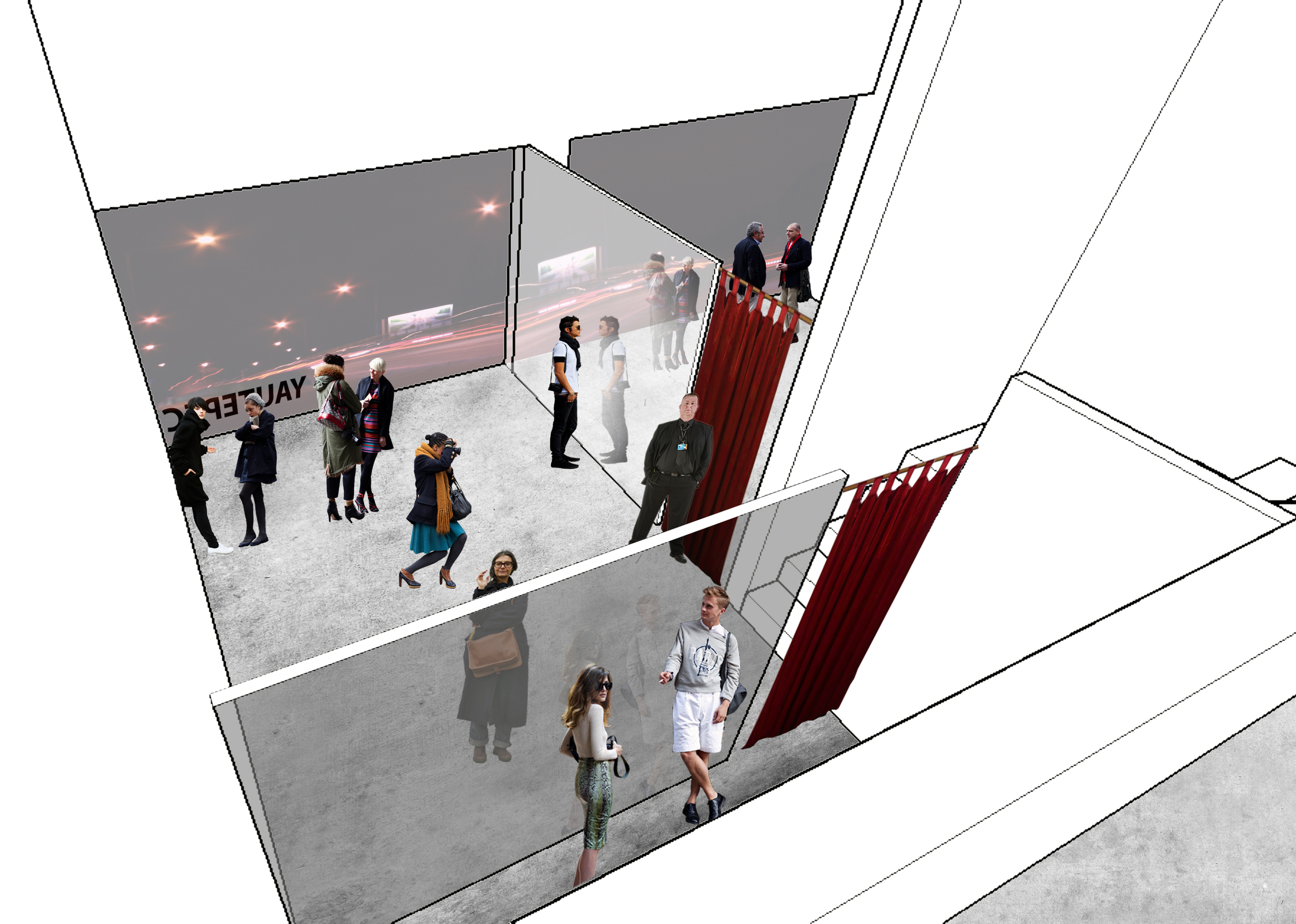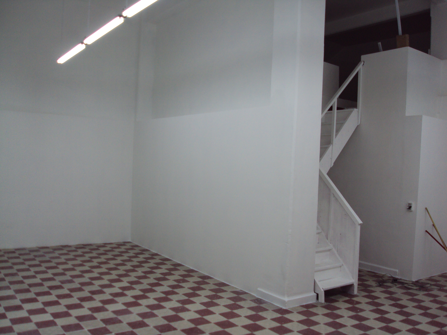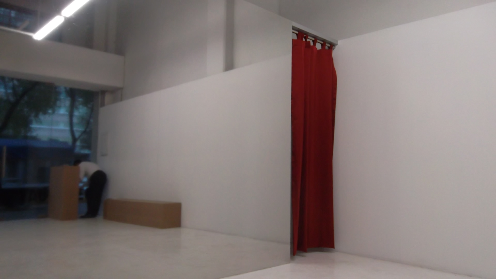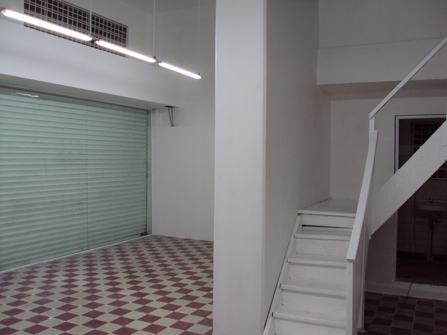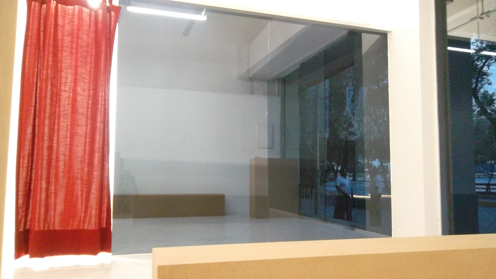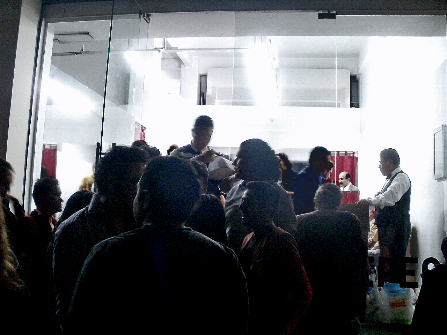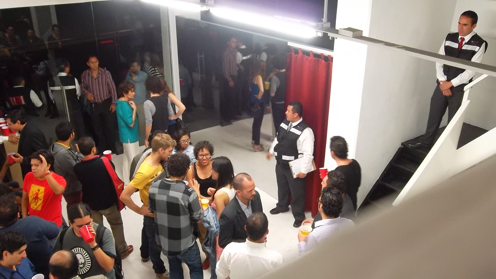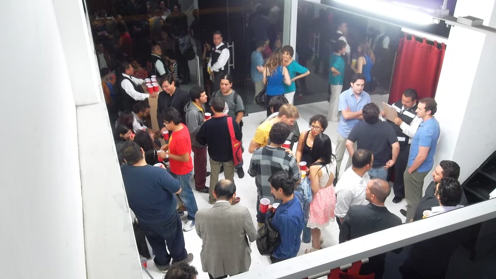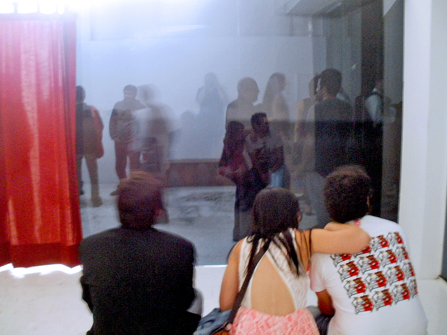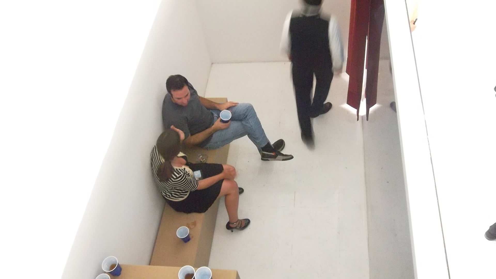YAUTEPEC
– The L shaped Yautepec Gallery is divided into 3 spaces with two-way mirror walls.
– At the entrance of each space there is a security guard with a list of people who can access the space
Floor Plan, click to expand
SPACE 1
– Security guard is positioned at the main door of the gallery with a list of all the invitees from Facebook and Yautepec’s Gallery mailing list.
– People in Space 1 cannot look through the two-way mirror walls to Space 2 and 3, they can only see the reflection of Space 1. There is a Bench positioned to see the two way mirror walls
– The alcohol being served in Space 1 is in RED cups.
SPACE 2
– Security Guard is positioned at the entrance with red velvet curtains to Space 2.
– Security Guard has a list of 60 people who can access Space 2.
– Each Gallery owner chose 30 people who have access to Space 2.
– People in space 2 can see the people in Space 1 but cannot be seen. A bench is positioned to see trough the two-way mirror into space 1.
– The alcohol being served in Space 2 is in YELLOW cups.
SPACE 3
– Security Guard is positioned at the entrance with red velvet curtains to space 3.
– Security Guard has a list of 20 people who can access Space 3.
– Each Gallery owner chose 10 people who have access to space 3
– People in space 3 can see the people in Space 1 but cannot be seen. A bench is positioned to see trough the two-way mirror into space 1.
– The alcohol being served in Space 3 is in blue cups.
There is a hidden audio recording in Spaces 2 and 3 of Yautepec’s Gallery previous opening.
PROPOSAL
CONSTRUCTION
EVENT
VIDEOS






















